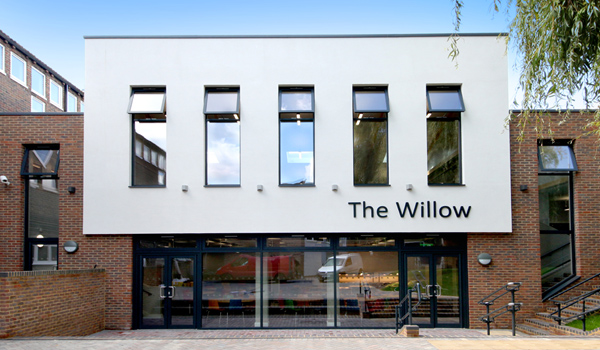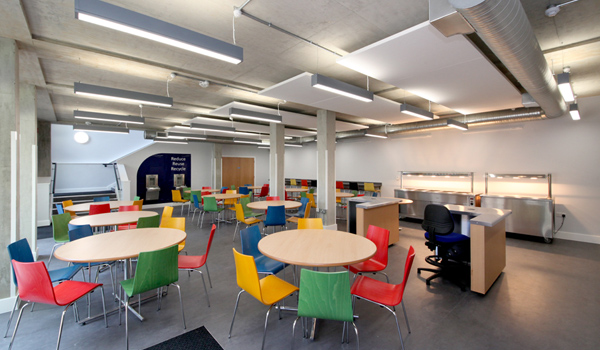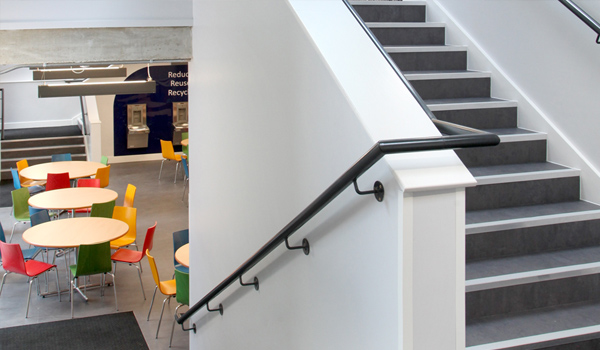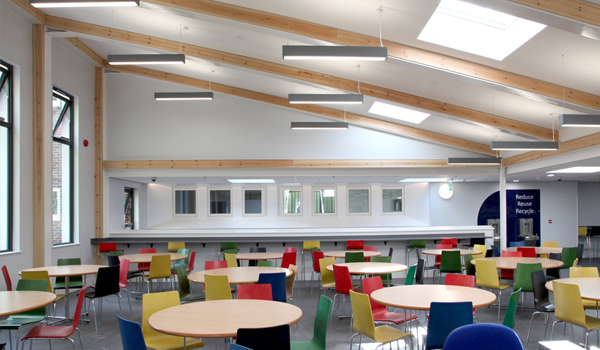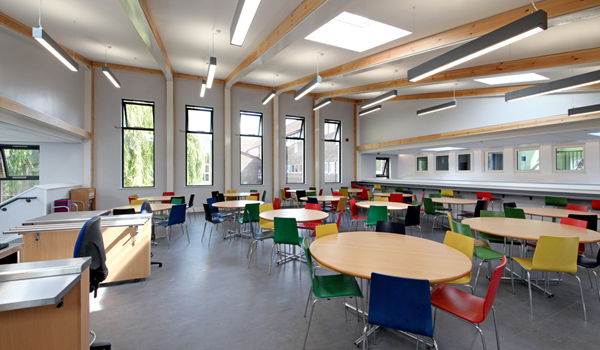Dining Hall Extension
Glenthorne High School
Construction of a 2-storey restaurant extension, alterations/refurbishment to an existing single storey restaurant and servery complete with underfloor heating, lift and external works to outside seating areas.
The works commenced with the existing restaurant sealed off behind an insulated hoarding whilst the works proceeded outside. The new work involved piling, reinforced lower ground floor slab, concrete retaining walls, in-situ ground floor and columns and a steel frame to support the roof and walls. Works were completed up to the hoarding, which was then removed at the start of the summer holidays allowing the refurb of the existing to be completed ready for the new school year in September.
