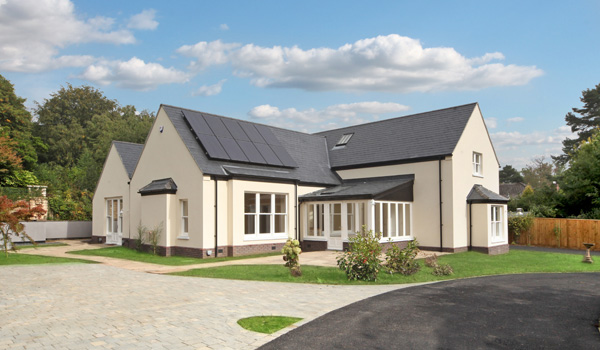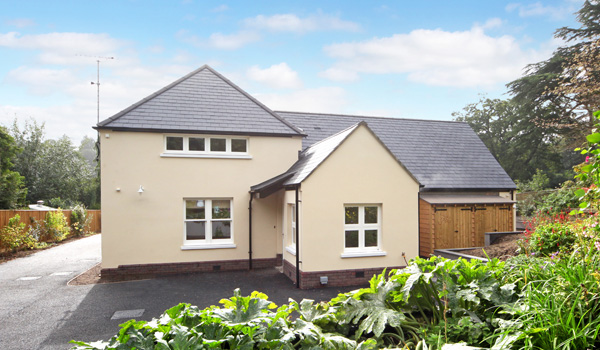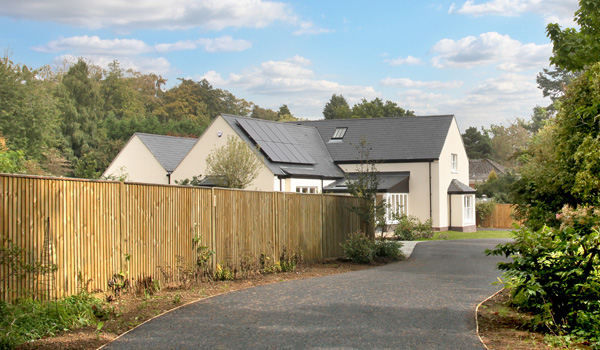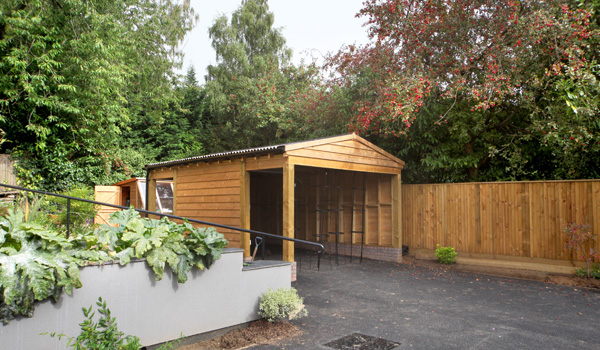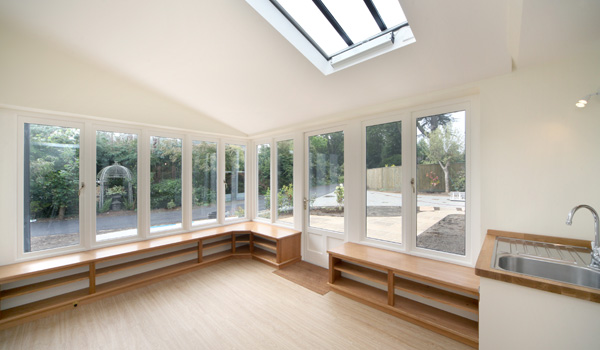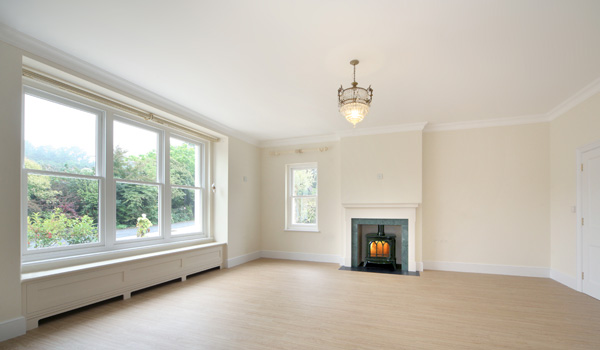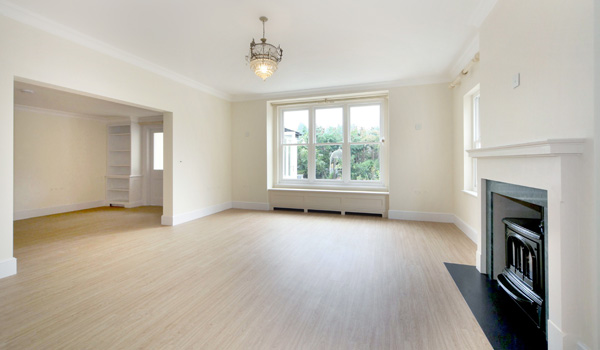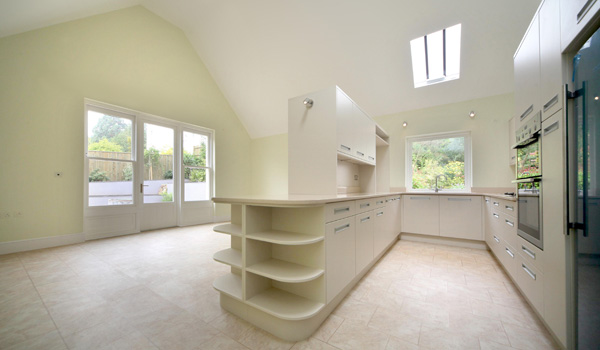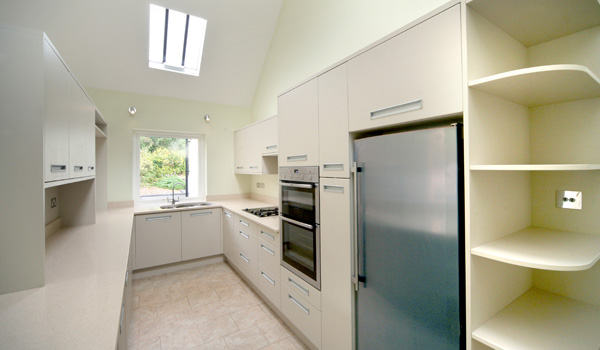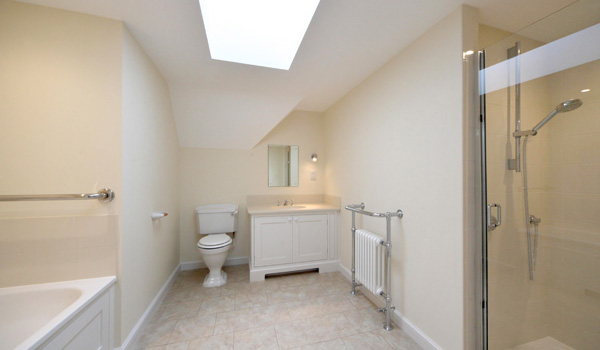Garden Cottage
Ascot
A new house built for a private client in Ascot, the build was constructed within the grounds of a large property also owned by the client.
Garden Cottage was built using many traditional building methods, including masonry construction, a traditional lime rendered finish, slate roof coverings and timber sash windows. The house incorporated modern techniques, such as renewable energy in the form of photovoltaic cells installed onto the roof.
The internal fit out was designed and built to the client’s requirements and included specialist equipment to aid and assist, as well as live-in carer facilities created upstairs.
The large external works package included a foul water pumping station, a rain water harvesting tank, a large retaining wall and timber carport. Extensive landscaping works were also carried out to satisfy our client’s love of horticulture.
Garden Cottage was completed to the highest standards and provides a practical and comfortable home befitting its serene location.
